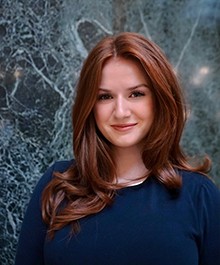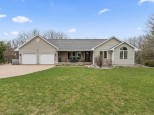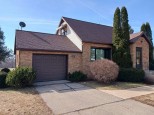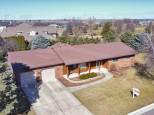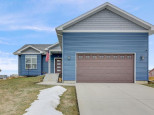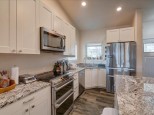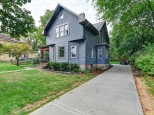WI > Dane > Mount Horeb > 502 Reid Drive
Property Description for 502 Reid Drive, Mount Horeb, WI 53572
Your new home is waiting! Fantastic 4 bdrm, 3 full bath home right by Waltz park & the Military Ridge Trl in Mt Horeb. Vaulted ceilings on main flr. Chef's kitchen complete w/cherry cabinets, tile backsplash, SS appliances (included gas stove/oven & wall oven), large island & pantry, built in hutch & desk! Office on the main or could be another bdrm. Primary bdrm w/full bath. LL walkout to a beautiful low maintenance in-ground pool & fenced backyard. Screened porch area under deck. Stone gas fp in LL rec room with game area & wet bar perfect for entertaining. 2 of the bdrms are in LL, 1 currently used as an office. 2 outdoor storage bldgs, extra wide garage w/lots of storage options, including in attic above. Great neighborhood, downtown & school district!
- Finished Square Feet: 3,030
- Finished Above Ground Square Feet: 1,575
- Waterfront:
- Building Type: 1 story
- Subdivision: Kara View Heights
- County: Dane
- Lot Acres: 0.24
- Elementary School: Mount Horeb
- Middle School: Mount Horeb
- High School: Mount Horeb
- Property Type: Single Family
- Estimated Age: 1990
- Garage: 2 car, Attached, Opener inc.
- Basement: Full, Full Size Windows/Exposed, Total finished, Walkout
- Style: Ranch
- MLS #: 1948514
- Taxes: $5,580
- Master Bedroom: 14x15
- Bedroom #2: 10x13
- Bedroom #3: 13x15
- Bedroom #4: 10x15
- Kitchen: 14x14
- Living/Grt Rm: 14x16
- Foyer: 6x7
- Rec Room: 22x25
- Laundry: 6x7
- Dining Area: 12x13
- DenOffice: 11x13


















































































































